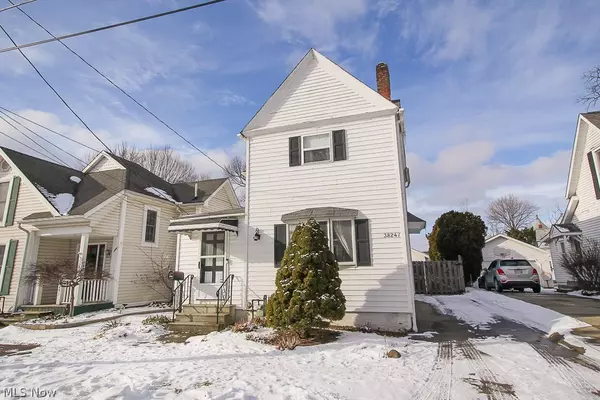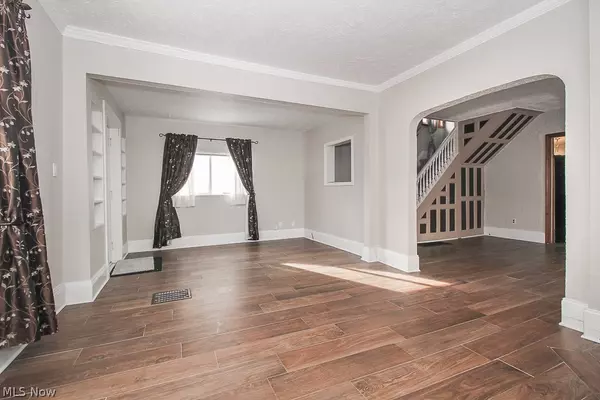For more information regarding the value of a property, please contact us for a free consultation.
Key Details
Sold Price $207,500
Property Type Single Family Home
Sub Type Single Family Residence
Listing Status Sold
Purchase Type For Sale
Square Footage 1,580 sqft
Price per Sqft $131
Subdivision Merchants
MLS Listing ID 4255630
Sold Date 04/22/21
Style Colonial
Bedrooms 3
Full Baths 2
HOA Y/N No
Abv Grd Liv Area 1,580
Year Built 1894
Annual Tax Amount $3,007
Lot Size 3,628 Sqft
Acres 0.0833
Property Description
Within sight of the Historic Downtown Willoughby, a chance to own in this neighborhood, only comes once a decade. Located on a side street overlooking the Chagrin River, you can feel at home here.
This lovingly restored, colonial has 3 bedrooms. Features fresh new carpets, new wood look porcelain tile floors. central and basement laundry rooms, refreshed windows, newer modern appliances, central air conditioning, plenty of closet space, eat in kitchen, dining, and living room. All Appliances stay.
Detached garage with automatic opener, 4 side privacy fence, 2 laundry areas, dry full basement with fresh Drylock and new floor and ceiling paint. Concrete Driveway.
Reach out today, this gem won't last long.
Location
State OH
County Lake
Rooms
Basement Full
Interior
Heating Forced Air, Gas
Cooling Central Air
Fireplaces Number 1
Fireplace Yes
Appliance Dryer, Dishwasher, Disposal, Microwave, Oven, Refrigerator, Washer
Exterior
Parking Features Detached, Garage, Paved
Garage Spaces 2.0
Garage Description 2.0
Fence Full, Privacy, Wood
Water Access Desc Public
Roof Type Asphalt,Fiberglass
Building
Entry Level Two
Sewer Public Sewer
Water Public
Architectural Style Colonial
Level or Stories Two
Schools
School District Willoughby-Eastlake - 4309
Others
Tax ID 27-A-030-A-00-049-0
Security Features Carbon Monoxide Detector(s),Smoke Detector(s)
Financing Conventional
Read Less Info
Want to know what your home might be worth? Contact us for a FREE valuation!

Our team is ready to help you sell your home for the highest possible price ASAP
Bought with Katie McNeill • McDowell Homes Real Estate Services
GET MORE INFORMATION





