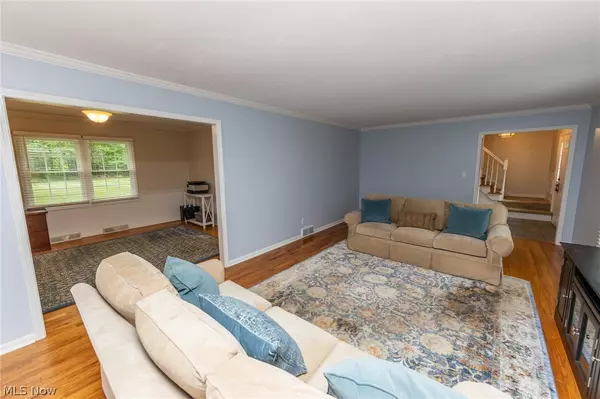For more information regarding the value of a property, please contact us for a free consultation.
Key Details
Sold Price $420,000
Property Type Single Family Home
Sub Type Single Family Residence
Listing Status Sold
Purchase Type For Sale
Square Footage 2,324 sqft
Price per Sqft $180
Subdivision Connecticut Colony Hudson
MLS Listing ID 4390901
Sold Date 08/26/22
Style Colonial
Bedrooms 4
Full Baths 2
Half Baths 1
HOA Fees $1/ann
HOA Y/N Yes
Abv Grd Liv Area 2,324
Year Built 1968
Annual Tax Amount $5,784
Lot Size 0.826 Acres
Acres 0.8264
Property Description
Welcome to this pristine North Hudson Connecticut Colonial Home! Everything from the gracious ceramic tile entry to all the Hardwood floors throughout which are in impeccable condition. The large formal dining room flows graciously into the dining room that is now being used as an office. The kitchen features newer upgraded appliances, full overlay custom cabinets with windows that overlook the almost acre lot. The eat in kitchen flows right into the cozy family room with stylish white brick fireplace with gas logs and includes doors to the patio with the deck. You will be impressed upstairs with the bedroom suites that are all oversized rooms with ample closets and hard wood floors. The guest bathroom has been updated with white tiling and flooring. The master is a dream that overlooks the backyard with it's own private updated bath and custom shower. The bones of this home are the best with all new windows/sliding door, sump pump/liner, gutters & covers, A/C, HWT, Nest Thermostat ,
Location
State OH
County Summit
Community Public Transportation
Direction West
Rooms
Basement Full, Unfinished, Sump Pump
Interior
Heating Forced Air, Fireplace(s), Gas
Cooling Attic Fan, Central Air
Fireplaces Number 1
Fireplaces Type Gas
Fireplace Yes
Appliance Cooktop, Dryer, Dishwasher, Disposal, Microwave, Oven, Refrigerator, Water Softener, Washer
Exterior
Parking Features Direct Access, Electricity, Garage, Garage Door Opener, Paved, Water Available
Garage Spaces 2.0
Garage Description 2.0
Fence Invisible
Community Features Public Transportation
Water Access Desc Well
Roof Type Asphalt,Fiberglass
Accessibility None
Porch Deck, Porch
Building
Lot Description Wooded
Faces West
Entry Level Two
Sewer Public Sewer
Water Well
Architectural Style Colonial
Level or Stories Two
Schools
School District Hudson Csd - 7708
Others
HOA Name TBD
HOA Fee Include Other
Tax ID 3002762
Security Features Smoke Detector(s)
Financing Conventional
Read Less Info
Want to know what your home might be worth? Contact us for a FREE valuation!

Our team is ready to help you sell your home for the highest possible price ASAP
Bought with Bill Butler • Howard Hanna
GET MORE INFORMATION





