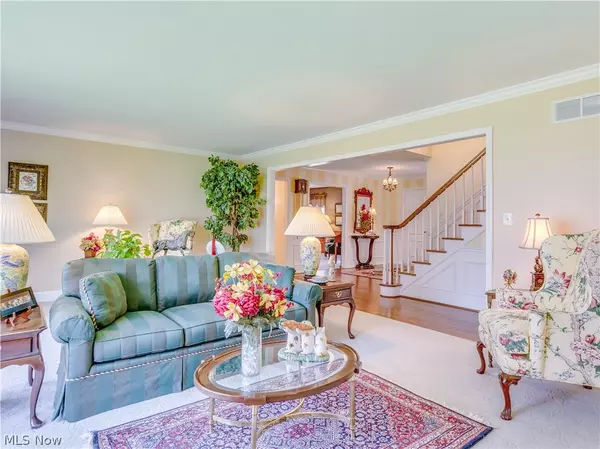For more information regarding the value of a property, please contact us for a free consultation.
Key Details
Sold Price $462,500
Property Type Single Family Home
Sub Type Single Family Residence
Listing Status Sold
Purchase Type For Sale
Square Footage 3,919 sqft
Price per Sqft $118
Subdivision Dillman Estates
MLS Listing ID 3998754
Sold Date 07/11/18
Style Cape Cod
Bedrooms 4
Full Baths 3
Half Baths 1
HOA Y/N No
Abv Grd Liv Area 3,919
Year Built 1979
Annual Tax Amount $7,332
Lot Size 0.740 Acres
Acres 0.7404
Property Description
Pride of Ownership in this Custom Brick Cape Cod home. Located on a quiet Cul de Sac, this Beautiful 4 BR, 3.5 Bath home welcomes family & friends w/its open Foyer, 9 ft ceilings, Gleaming HW Floors & Charming Crown & Wainscot Molding. The Wonderful Kit w/Granite Counter Tops,SS Appliances,Marble Back Splash behind the Cook Top & HW Floors offers plenty of Natural Light & space for Dinner prep & Entertaining.The Casual Dining area in the Kit opens into a warm & inviting FR w/floor to ceiling Stone Fireplace w/Hearth & Built Ins. Easy access from the Kit to the generously sized 1st floor laundry offers plenty of storage, utility sink & separate entrance. A perfect mud room.The Formal DR w/HW is large enough for entertaining family & friends. The spacious LR w/Fireplace offers loads of Natural Light & opens to the welcoming Foyer & Den/Office w/Built-Ins.The Lrg 1st Floor MBR w/On Suite Bath boasts a Walk in Closet,plus additional closet space in the Vanity area & separate Shower/Tub & W
Location
State OH
County Summit
Direction East
Rooms
Basement Finished, Partial, Sump Pump
Interior
Heating Forced Air, Fireplace(s), Gas
Cooling Central Air
Fireplaces Number 2
Fireplaces Type Wood Burning
Fireplace Yes
Appliance Cooktop, Dishwasher, Disposal, Microwave, Oven, Refrigerator, Water Softener
Exterior
Parking Features Attached, Electricity, Garage, Garage Door Opener, Paved, Water Available
Garage Spaces 2.0
Garage Description 2.0
Water Access Desc Well
Roof Type Asphalt,Fiberglass
Accessibility None
Porch Patio, Porch
Building
Lot Description Cul-De-Sac, Wooded
Faces East
Entry Level One
Sewer Public Sewer
Water Well
Architectural Style Cape Cod
Level or Stories One
Schools
School District Hudson Csd - 7708
Others
Tax ID 3000684
Security Features Security System,Carbon Monoxide Detector(s),Smoke Detector(s)
Financing Conventional
Read Less Info
Want to know what your home might be worth? Contact us for a FREE valuation!

Our team is ready to help you sell your home for the highest possible price ASAP
Bought with Gail Royster • Howard Hanna
GET MORE INFORMATION





