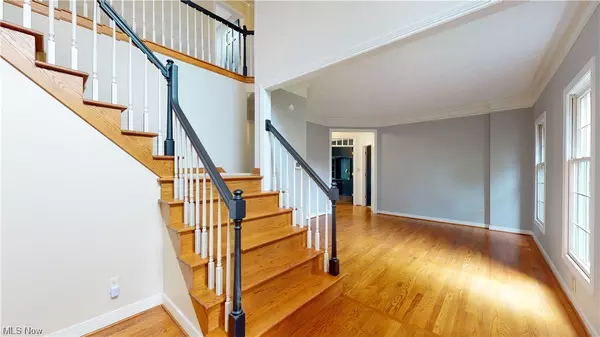For more information regarding the value of a property, please contact us for a free consultation.
Key Details
Sold Price $925,000
Property Type Single Family Home
Sub Type Single Family Residence
Listing Status Sold
Purchase Type For Sale
Square Footage 4,286 sqft
Price per Sqft $215
Subdivision Chadds Ford Settlement Ph 03
MLS Listing ID 4470869
Sold Date 10/03/23
Style Colonial
Bedrooms 4
Full Baths 4
Half Baths 1
HOA Fees $75/ann
HOA Y/N Yes
Abv Grd Liv Area 3,466
Year Built 1994
Annual Tax Amount $11,644
Lot Size 1.089 Acres
Acres 1.0889
Property Description
This stunning property offers an exceptional opportunity to own a beautiful home in the desirable neighborhood of Chadd’s Ford. The open-concept floor plan seamlessly connects the main living areas, providing a perfect space for both entertaining and everyday living. The recently updated kitchen is a dream, featuring Calcutta Quartz countertops, a new granite sink, and a custom backsplash. The adjacent eat-in kitchen offers a picturesque view of the backyard and opens to a cozy family room with a fireplace, creating a warm and inviting atmosphere. The entire home has been freshly painted with all new light fixtures and new wide-planked hardwood floors in the family room and bedrooms. Work from home in a beautifully updated office with custom built ins. The primary suite is a true retreat, featuring a generous bedroom, a walk-in closet, and a luxurious ensuite bathroom. The ensuite bathroom showcases a soaking tub, a separate shower, and dual vanities. Three additional bedrooms and two
Location
State OH
County Summit
Community Playground, Pool, Tennis Court(S)
Rooms
Basement Full, Finished, Sump Pump
Interior
Heating Forced Air, Fireplace(s), Gas
Cooling Central Air
Fireplaces Number 1
Fireplace Yes
Appliance Dryer, Dishwasher, Disposal, Microwave, Range, Refrigerator, Water Softener, Washer
Exterior
Parking Features Attached, Drain, Electricity, Garage, Garage Door Opener, Paved
Garage Spaces 3.0
Garage Description 3.0
Pool Community
Community Features Playground, Pool, Tennis Court(s)
View Y/N Yes
Water Access Desc Public
View Trees/Woods
Roof Type Asphalt,Fiberglass
Porch Deck, Enclosed, Patio, Porch
Building
Lot Description Cul-De-Sac
Entry Level Two
Water Public
Architectural Style Colonial
Level or Stories Two
Schools
School District Hudson Csd - 7708
Others
HOA Name Chadd's Ford HOA
HOA Fee Include Insurance,Other,Recreation Facilities
Tax ID 3007760
Security Features Security System,Smoke Detector(s)
Financing Cash
Read Less Info
Want to know what your home might be worth? Contact us for a FREE valuation!

Our team is ready to help you sell your home for the highest possible price ASAP
Bought with Robert Gallmann • RE/MAX Haven Realty
GET MORE INFORMATION





