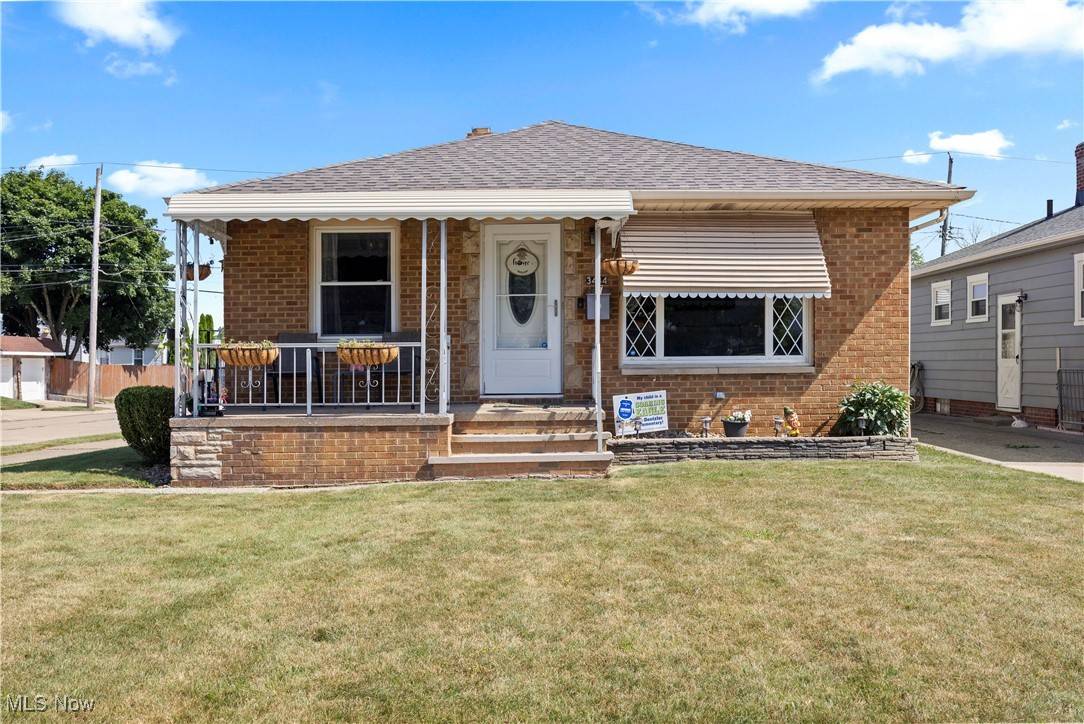UPDATED:
Key Details
Property Type Single Family Home
Sub Type Single Family Residence
Listing Status Active
Purchase Type For Sale
Square Footage 1,498 sqft
Price per Sqft $153
Subdivision Chestnut Heights Sub/L Helpers
MLS Listing ID 5139562
Style Ranch
Bedrooms 3
Full Baths 2
HOA Y/N No
Abv Grd Liv Area 999
Year Built 1956
Annual Tax Amount $3,422
Tax Year 2024
Lot Size 5,279 Sqft
Acres 0.1212
Property Sub-Type Single Family Residence
Property Description
making it available for its next family. The property features a welcoming atmosphere both inside and out. The living
room offers a large picture window that provides an excellent view of the front yard and neighborhood, along with
well-maintained hardwood floors. Adjacent to the living room are the dining area and kitchen, which have been
upgraded with vinyl flooring, cherry-finish cabinetry, granite countertops, a ceramic tile backsplash, and stainless-steel
appliances all included. The hallway leads to three bedrooms with beautiful hardwood floors and a main bathroom
that has recently been updated. The basement is partially finished; the unfinished section contains a small full
bathroom with a stand-up shower, a laundry area, and ample storage potential. The finished portion is carpeted and
currently used as a bedroom and office but could serve as a family or playroom. Additional amenities include a fenced
backyard designed for relaxation, a two-car detached garage, and a concrete driveway. This property is must-see.
Location
State OH
County Cuyahoga
Direction South
Rooms
Other Rooms Garage(s)
Basement Partially Finished
Main Level Bedrooms 3
Interior
Heating Forced Air, Gas
Cooling Central Air
Fireplace No
Window Features Window Treatments
Appliance Dishwasher, Microwave, Range, Refrigerator
Laundry In Basement
Exterior
Exterior Feature Awning(s)
Parking Features Driveway, Garage Faces Side, On Street
Garage Spaces 2.0
Garage Description 2.0
Fence Back Yard, Chain Link, Fenced, Privacy
Water Access Desc Public
Roof Type Asphalt,Fiberglass
Porch Awning(s), Front Porch
Private Pool No
Building
Lot Description City Lot
Faces South
Story 2
Foundation Block
Sewer Public Sewer
Water Public
Architectural Style Ranch
Level or Stories Two
Additional Building Garage(s)
Schools
School District Parma Csd - 1824
Others
Tax ID 451-06-075
Acceptable Financing Cash, Conventional, FHA, VA Loan
Listing Terms Cash, Conventional, FHA, VA Loan




