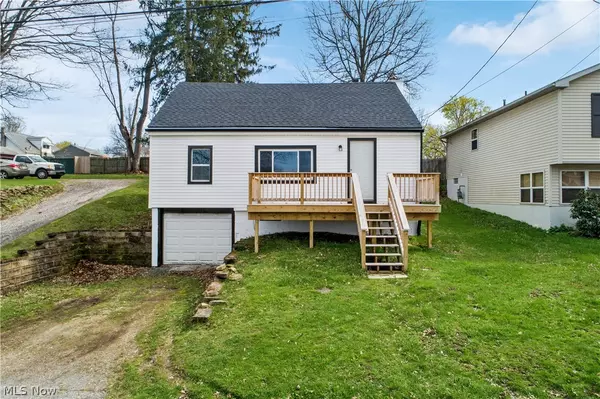For more information regarding the value of a property, please contact us for a free consultation.
Key Details
Sold Price $141,000
Property Type Single Family Home
Sub Type Single Family Residence
Listing Status Sold
Purchase Type For Sale
Square Footage 1,008 sqft
Price per Sqft $139
Subdivision Hudson Heights
MLS Listing ID 4366129
Sold Date 05/24/22
Style Cape Cod
Bedrooms 3
Full Baths 1
HOA Y/N No
Abv Grd Liv Area 1,008
Year Built 1900
Annual Tax Amount $1,209
Lot Size 5,309 Sqft
Acres 0.1219
Property Description
Welcome to this fully renovated cape cod in the heart of Barberton! This beautiful home has updates throughout, exterior and interior. The roof and siding have both been replaced. The stunning kitchen offers ample storage in the new gray cabinetry and a new stainless dishwasher and microwave. The flooring and painting in the entire home is new. The freshly carpeted living room, gorgeously updated bathroom, along with two first floor bedrooms round out the first floor. The whole second floor is a 29 x 12 master bedroom. The furnace, hot water tank and central air are new as well. There is also plenty of storage in the basement. Don't forget the 1 car attached garage, new deck and back patio. This one is full of updates! Call to schedule a showing today!
Location
State OH
County Summit
Rooms
Basement Full, Unfinished
Main Level Bedrooms 2
Interior
Heating Forced Air, Gas
Cooling Central Air
Fireplace No
Appliance Dishwasher, Microwave
Exterior
Parking Features Attached, Garage, Unpaved
Garage Spaces 1.0
Garage Description 1.0
View Y/N Yes
Water Access Desc Public
View City
Roof Type Asphalt,Fiberglass
Porch Deck, Patio
Building
Entry Level One
Sewer Public Sewer
Water Public
Architectural Style Cape Cod
Level or Stories One
Schools
School District Barberton Csd - 7702
Others
Tax ID 0106978
Financing VA
Read Less Info
Want to know what your home might be worth? Contact us for a FREE valuation!

Our team is ready to help you sell your home for the highest possible price ASAP
Bought with Joe Lattanzio • EXP Realty, LLC.
GET MORE INFORMATION





