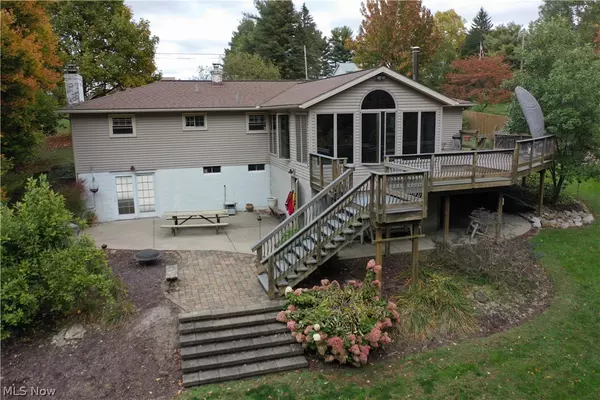For more information regarding the value of a property, please contact us for a free consultation.
Key Details
Sold Price $273,500
Property Type Single Family Home
Sub Type Single Family Residence
Listing Status Sold
Purchase Type For Sale
Square Footage 2,240 sqft
Price per Sqft $122
MLS Listing ID 4239632
Sold Date 12/22/20
Style Ranch
Bedrooms 3
Full Baths 1
Half Baths 1
HOA Y/N No
Abv Grd Liv Area 1,280
Year Built 1966
Annual Tax Amount $2,137
Lot Size 1.420 Acres
Acres 1.42
Property Description
Country living at it best!! This spacious well-maintained ranch home sits on 1 ½ secluded acres. Large open eat-in kitchen and dining room featuring tile and hardwood floors. Off the kitchen you have a newly added sun/family room with a nice view of nature also features a cozy wood burner. Main floor also has 2 bedrooms and a newly remodeled full bath plus a master suite. Basement has a finished family room with a beautiful brick fireplace. The sunroom leads to a large private deck with composite decking to last a lifetime where you can sit and enjoy the secluded view. The large lower level patio features a hot tub that will stay with the home.
Location
State OH
County Stark
Direction North
Rooms
Basement Full, Finished, Walk-Out Access
Main Level Bedrooms 3
Interior
Heating Dual System, Forced Air, Fireplace(s), Oil, Wood
Cooling Central Air
Fireplaces Number 2
Fireplaces Type Wood Burning
Fireplace Yes
Appliance Dishwasher, Oven, Range, Refrigerator
Exterior
Garage Attached, Garage, Garage Door Opener, Paved
Garage Spaces 2.0
Garage Description 2.0
Fence Privacy
Water Access Desc Well
Roof Type Asphalt,Fiberglass
Porch Deck, Patio
Building
Faces North
Entry Level One
Sewer Septic Tank
Water Well
Architectural Style Ranch
Level or Stories One
Schools
School District Tuslaw Lsd - 7617
Others
Tax ID 07205118
Financing Conventional
Read Less Info
Want to know what your home might be worth? Contact us for a FREE valuation!

Our team is ready to help you sell your home for the highest possible price ASAP
Bought with Diana R Barnett • Barnett Inc. Realtors
GET MORE INFORMATION





