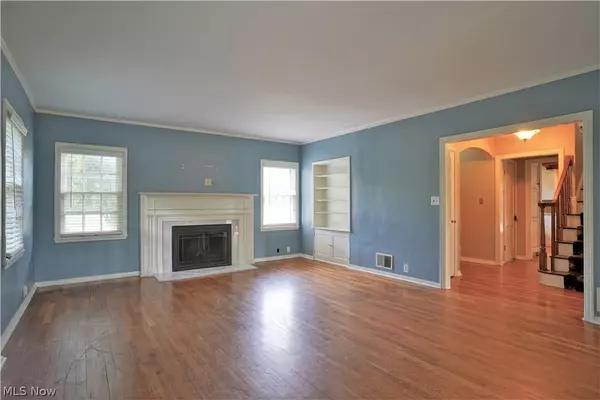For more information regarding the value of a property, please contact us for a free consultation.
Key Details
Sold Price $265,000
Property Type Single Family Home
Sub Type Single Family Residence
Listing Status Sold
Purchase Type For Sale
Square Footage 2,188 sqft
Price per Sqft $121
Subdivision Fairlawn Height
MLS Listing ID 4205947
Sold Date 05/03/21
Style Colonial
Bedrooms 4
Full Baths 3
Half Baths 1
HOA Y/N No
Abv Grd Liv Area 2,188
Year Built 1936
Annual Tax Amount $5,311
Lot Size 0.840 Acres
Acres 0.84
Property Description
Charming colonial, overlooking the desirable Fairlawn Country Club Golf Course, is nestled in the heart of Fairlawn & presents an intriguing design that will make you feel like you're in a quaint countryside village! Home boasts elegant character throughout w/large living areas, exceptional appointments, numerous windows, & wonderful hdwd floors throughout! Welcoming foyer opens to spacious living room w/mantled frpl, custom built-ins, & glass doors leading out onto the covered porch overlooking the whimsical garden. Inviting dining room features large bay window, flanked by built-in shelving, & access to outdoor living spaces. Distinctive chef's kitchen offers amazing concrete countertops, extensive cabinetry, all appliances, planning station, & wood-beamed ceiling. Second level showcases incredible master suite w/spa-like bath, two add'l generous sized bdrms, & main full bath - all bdrms highlighting gorgeous hdwd floors. An added bonus is a suite on the third level - featuring a private bath & separate sitting area that could be converted into huge WIC! Wait...there's more! Partially finished lower level presents recreation area/family room w/wet bar, track lighting, ample storage space, & laundry area. Two car garage. Inspiring outdoor living spaces include a massive garden w/raised beds, patio w/fire pit, shed, & large level yard perfect for entertaining! Conveniently located near shopping, restaurants, & other cultural activities. Must see to truly appreciate!
Location
State OH
County Summit
Rooms
Basement Full, Partially Finished
Interior
Heating Forced Air, Gas
Cooling Other
Fireplaces Number 2
Fireplace Yes
Appliance Dishwasher, Microwave, Oven, Range, Refrigerator
Exterior
Parking Features Attached, Electricity, Garage, Paved
Garage Spaces 2.0
Garage Description 2.0
View Y/N Yes
Water Access Desc Public
View Golf Course
Roof Type Slate
Accessibility None
Porch Patio
Building
Entry Level Two
Sewer Public Sewer
Water Public
Architectural Style Colonial
Level or Stories Two
Schools
School District Akron Csd - 7701
Others
Tax ID 6747859
Acceptable Financing Cash, Conventional, FHA, VA Loan
Listing Terms Cash, Conventional, FHA, VA Loan
Financing VA
Read Less Info
Want to know what your home might be worth? Contact us for a FREE valuation!

Our team is ready to help you sell your home for the highest possible price ASAP
Bought with Daniel Tyson • RE/MAX Edge Realty
GET MORE INFORMATION





