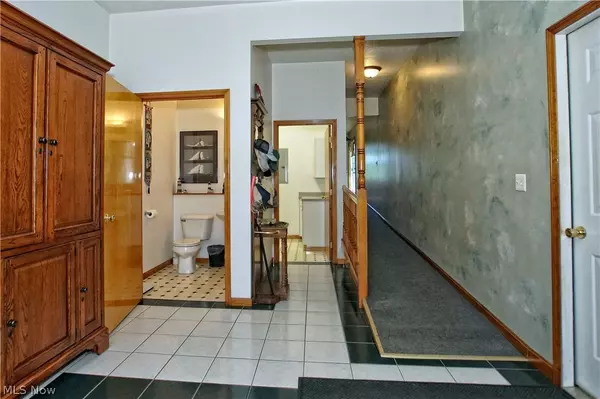For more information regarding the value of a property, please contact us for a free consultation.
Key Details
Sold Price $250,000
Property Type Single Family Home
Sub Type Single Family Residence
Listing Status Sold
Purchase Type For Sale
Square Footage 3,332 sqft
Price per Sqft $75
Subdivision Perry Township
MLS Listing ID 4392368
Sold Date 08/31/22
Style Ranch
Bedrooms 3
Full Baths 2
Half Baths 1
HOA Y/N No
Abv Grd Liv Area 2,132
Year Built 1950
Annual Tax Amount $2,950
Lot Size 1.020 Acres
Acres 1.02
Property Description
ranch style home, Three bedroom, two and half baths Large living-room with stone fireplace. Mantle came form an old barn in Perry "the onion House"
Marble hearth. Master bedroom and full bath with oversized tub/shower. One piece unit. Two more bedrooms and office or fourth bedroom with walnut and oak flooring. Full basement partially finished, and crawl space with 5 block construction and concrete flooring, Perfect storage space. Large kitchen with Hickory cabinets and many custom features throughout. Front foyer is large and easy access to Half bath and full laundry on main floor. Home offers many features for wheelchair/walker accessibility. Ramp in entry way to main first floor living space.
Location
State OH
County Lake
Rooms
Basement Partially Finished, Sump Pump
Main Level Bedrooms 3
Interior
Interior Features Jetted Tub
Heating Forced Air, Gas
Cooling Central Air
Fireplaces Number 1
Fireplace Yes
Appliance Dishwasher, Disposal, Microwave
Exterior
Garage Attached, Garage, Paved
Garage Spaces 2.0
Garage Description 2.0
Water Access Desc Public
Roof Type Asphalt,Fiberglass
Building
Lot Description Flat, Level
Entry Level One
Sewer Septic Tank
Water Public
Architectural Style Ranch
Level or Stories One
Schools
School District Perry Lsd Lake- 4307
Others
Tax ID 03-A-065-A-00-017-0
Financing Cash
Read Less Info
Want to know what your home might be worth? Contact us for a FREE valuation!

Our team is ready to help you sell your home for the highest possible price ASAP
Bought with Lauren M Baker • Keller Williams Living
GET MORE INFORMATION





