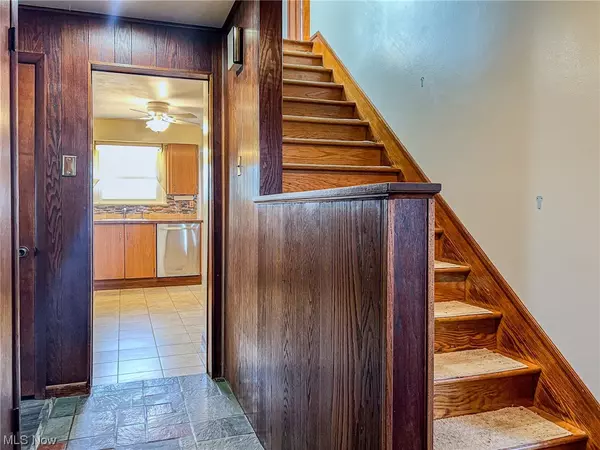For more information regarding the value of a property, please contact us for a free consultation.
Key Details
Sold Price $185,000
Property Type Single Family Home
Sub Type Single Family Residence
Listing Status Sold
Purchase Type For Sale
Square Footage 1,657 sqft
Price per Sqft $111
MLS Listing ID 5005469
Sold Date 01/05/24
Style Conventional
Bedrooms 4
Full Baths 2
HOA Y/N No
Abv Grd Liv Area 1,657
Year Built 1965
Annual Tax Amount $1,430
Tax Year 2022
Lot Size 2.060 Acres
Acres 2.06
Property Description
Welcome to your future dream home in a quiet rural area of Bloomingdale! This spacious 4-bedroom, 2-full-bath residence sits on a little over 2 acres, offering you the perfect blend of tranquility and space. The attached 2-car garage provides convenient parking, complemented by 2 additional covered spaces in front of the garage—an awesome bonus for car enthusiasts or those who appreciate extra shelter. Inside, the thoughtful layout places two bedrooms on the main floor and two on the upper level, ensuring flexibility and privacy for family members or guests. Each of the 4 bedrooms boasts generously sized closets, providing ample storage for your belongings. The full walk-out basement features a wood-burning fireplace that adds warmth and character to the space. Furthermore, the basement presents an exciting opportunity for expansion as it can easily be finished to provide additional living space to suit your unique needs. The property's mostly flat yard, spanning just over over 2 acres, invites the possibility of creating your own outdoor oasis. With plenty of room to cultivate, this space can be a canvas for your green thumb and gardening aspirations, or the perfect place for entertaining in the warmer months! This home also features a newer metal roof and newer vinyl windows, ensuring durability and peace of mind for years to come. With a dash of updating and TLC, you can easily transform this property into your perfect forever home and embrace a peaceful rural lifestyle in the heart of Bloomingdale. Don't miss your chance to own this spacious gem—schedule a showing today and envision the possibilities that await you!
Location
State OH
County Jefferson
Rooms
Basement Common Basement, Daylight, Exterior Entry, Full, Interior Entry, Concrete, Unfinished, Walk-Out Access
Main Level Bedrooms 2
Interior
Heating Forced Air, Fireplace(s), Oil
Cooling Central Air
Fireplaces Number 1
Fireplaces Type Basement, Free Standing, Wood Burning
Fireplace Yes
Appliance Dryer, Dishwasher, Microwave, Range, Refrigerator, Washer
Laundry Inside, In Basement, Laundry Tub, Sink
Exterior
Garage Attached Carport, Attached, Concrete, Direct Access, Driveway, Garage Faces Front, Garage, Inside Entrance, Kitchen Level
Garage Spaces 2.0
Carport Spaces 2
Garage Description 2.0
Fence None
Water Access Desc Well
Roof Type Metal
Porch Front Porch, Patio
Private Pool No
Building
Lot Description Cleared, Flat, Level
Entry Level Two
Foundation Block
Sewer Septic Tank
Water Well
Architectural Style Conventional
Level or Stories Two
Schools
School District Edison Lsd - 4102 (Jefferson)
Others
Tax ID 24-01968-000
Acceptable Financing Cash, Conventional
Listing Terms Cash, Conventional
Financing Cash
Special Listing Condition Standard
Read Less Info
Want to know what your home might be worth? Contact us for a FREE valuation!

Our team is ready to help you sell your home for the highest possible price ASAP
Bought with Ida Boone • FCR Real Estate
GET MORE INFORMATION





