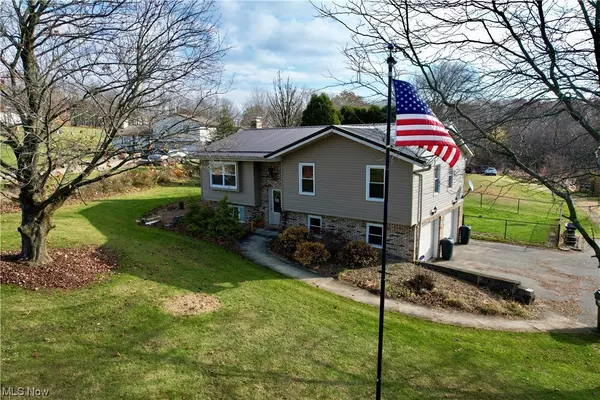For more information regarding the value of a property, please contact us for a free consultation.
Key Details
Sold Price $236,400
Property Type Single Family Home
Sub Type Single Family Residence
Listing Status Sold
Purchase Type For Sale
Square Footage 1,636 sqft
Price per Sqft $144
MLS Listing ID 4503755
Sold Date 01/08/24
Style Bi-Level
Bedrooms 3
Full Baths 1
Half Baths 1
HOA Y/N No
Abv Grd Liv Area 1,636
Year Built 1976
Annual Tax Amount $1,688
Lot Size 1.440 Acres
Acres 1.44
Property Description
Welcome home to 351 Twp RD 262 in Bloomingdale, OH! This stunning, updated, bi-level home sits on a 1.44 acre flat lot with a country feel, not too far from the city! Beautiful home with 2 car attached garage and a large 24x40 updated outbuilding! Gorgeous updated kitchen with hardwood cabinets, luxury vinyl tile floors and hardwood flooring in the living and dining room. A brand new Amish built addition was just finished this last year and is currently used as an office, but has many possibilities. The bathroom has vinyl tile flooring, a jetted tub and tile surround. The owner suite has a 1/2 bath in suite bathroom. All of the bedrooms are spacious with large closets. The lower level has a large living area with a beautiful, propane fireplace. Perfect place to enjoy company or just relax. The exterior of the home has many updates including a new metal roof, new siding, a fenced back yard for pets and a beautiful stone patio area complete with a frog pond and gas fire pit. To the rear of the property sits the 24x40 pole building that has been recently re-sided with a new metal roof. Oversized front door and ample storage space. There is also water, a hookup for a camper and septic tank. New 200 amp electric panel has been installed in the building as well. Other updates include new well pump, pressure tank and many other major components are brand new at this home. Call to schedule your showing today and see all the wonderful qualities it has to offer you and your loved ones!
Location
State OH
County Jefferson
Rooms
Other Rooms Outbuilding
Basement Full, Finished, Walk-Out Access
Main Level Bedrooms 3
Interior
Interior Features Jetted Tub
Heating Baseboard, Electric, Fireplace(s), Propane
Cooling None
Fireplaces Number 1
Fireplaces Type Gas
Fireplace Yes
Appliance Dryer, Dishwasher, Microwave, Range, Refrigerator, Water Softener, Washer
Exterior
Garage Attached, Electricity, Garage, Garage Door Opener, Paved, Unpaved, Water Available
Garage Spaces 2.0
Garage Description 2.0
Water Access Desc Well
Roof Type Metal
Porch Deck, Patio, Porch
Building
Lot Description Flat, Level
Entry Level Two,Multi/Split
Sewer Septic Tank
Water Well
Architectural Style Bi-Level
Level or Stories Two, Multi/Split
Additional Building Outbuilding
Schools
School District Edison Lsd - 4102 (Jefferson)
Others
Tax ID 24-01812-000
Acceptable Financing Cash, Conventional, FHA, USDA Loan, VA Loan
Listing Terms Cash, Conventional, FHA, USDA Loan, VA Loan
Financing FHA
Read Less Info
Want to know what your home might be worth? Contact us for a FREE valuation!

Our team is ready to help you sell your home for the highest possible price ASAP
Bought with Carlo Agresta • Cedar One Realty
GET MORE INFORMATION





