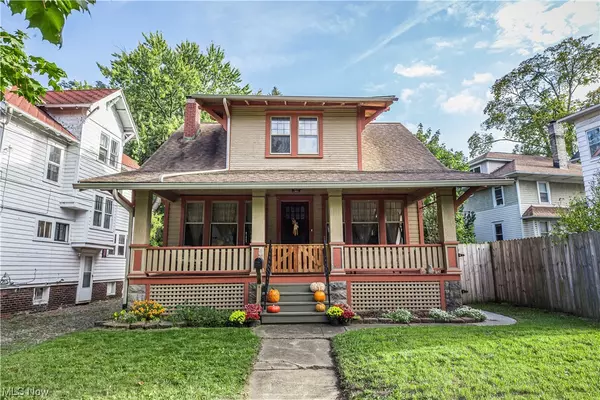For more information regarding the value of a property, please contact us for a free consultation.
Key Details
Sold Price $147,500
Property Type Single Family Home
Sub Type Single Family Residence
Listing Status Sold
Purchase Type For Sale
Square Footage 1,248 sqft
Price per Sqft $118
Subdivision Hall Park
MLS Listing ID 4498728
Sold Date 01/09/24
Style Bungalow
Bedrooms 3
Full Baths 1
Half Baths 1
HOA Y/N No
Abv Grd Liv Area 1,248
Year Built 1909
Annual Tax Amount $1,272
Lot Size 3,798 Sqft
Acres 0.0872
Property Description
Welcome to 346 Crestwood, this historical tree lined avenue in highland square features many charming homes, a true stand out with all its gingerbread details, this craftsman bungalow is ready for its next lucky owners! Sip coffee on your full length deep front porch, or cocktails on the back deck overlooking a fenced in yard and firepit. The handcrafted molding, five-panel shaker doors, wide trim windows, and sprawling hardwoods decorate both floors of its interior and remain untouched for 114 years and in remarkable condition. Thoughtful design flows seamlessly from the sunlit and fireplace flanked living room to the dining area and MASSIVE kitchen. The heart of the home, just off the split-staircase stands a large floating island bar, and rows of solid wood, soft-close cabinets all topped in granite and beautifully lit. A rare find in highland square a half bath was added just off the kitchen. On the second floor there are THREE walk-in closets and a full bathroom featuring BOTH a walk in tiled shower for the weekdays and the original claw foot soaking tub for the weekends! Other MAJOR pluses, Forced Air, fenced yard, fenced deck, gated front porch, and a large TWO CAR garage. Continue the legacy of love and join the list of smitten owners of 346 Crestwood Avenue!
Location
State OH
County Summit
Rooms
Basement Full, Unfinished
Interior
Heating Forced Air, Gas
Cooling None
Fireplaces Number 1
Fireplace Yes
Appliance Dishwasher, Disposal, Microwave, Range, Refrigerator
Exterior
Garage Detached, Garage, Shared Driveway, Unpaved
Garage Spaces 2.0
Garage Description 2.0
Fence Wood
Water Access Desc Public
Roof Type Asphalt,Fiberglass
Porch Deck, Patio, Porch
Building
Entry Level Two
Sewer Public Sewer
Water Public
Architectural Style Bungalow
Level or Stories Two
Schools
School District Akron Csd - 7701
Others
Tax ID 6726421
Acceptable Financing Cash, Conventional, FHA, VA Loan
Listing Terms Cash, Conventional, FHA, VA Loan
Financing VA
Read Less Info
Want to know what your home might be worth? Contact us for a FREE valuation!

Our team is ready to help you sell your home for the highest possible price ASAP
Bought with Olivia L Christie • Keller Williams Legacy Group Realty
GET MORE INFORMATION





