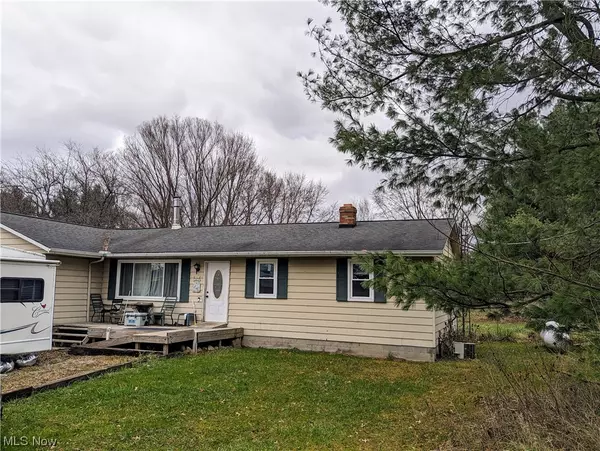For more information regarding the value of a property, please contact us for a free consultation.
Key Details
Sold Price $190,000
Property Type Single Family Home
Sub Type Single Family Residence
Listing Status Sold
Purchase Type For Sale
Square Footage 2,540 sqft
Price per Sqft $74
Subdivision Harrisville
MLS Listing ID 5005165
Sold Date 01/31/24
Style Ranch
Bedrooms 3
Full Baths 1
HOA Y/N No
Abv Grd Liv Area 1,270
Year Built 1976
Annual Tax Amount $2,160
Tax Year 2022
Lot Size 2.340 Acres
Acres 2.34
Property Description
This charming 3-bedroom, 1-bathroom ranch-style residence offers the perfect blend of comfort, style, and space. Nestled on a generous 2.3-acre lot, this property promises a serene and expansive living experience.
As you step inside, you'll be greeted by an inviting open concept layout that seamlessly connects the living, dining, and kitchen areas. The design maximizes natural light, creating a warm and welcoming ambiance throughout. The well-appointed kitchen features modern appliances, ample counter space, and a convenient layout, making it a hub for culinary delights and family gatherings.
The three cozy bedrooms provide a tranquil retreat, each boasting its unique character and offering plenty of space for relaxation. The shared bathroom is tastefully designed with functionality and aesthetics in mind, ensuring your daily routines are both comfortable and stylish.
Venture downstairs to discover a full, partially finished basement that adds a versatile dimension to the home. This additional space can be customized to suit your needs, whether it's a home office, recreation room, or extra living area. The possibilities are endless.
The exterior of the property is a true gem, with 2.3 acres of land to call your own. Imagine the endless opportunities for outdoor activities, from gardening to entertaining friends and family on the spacious patio.
Garage has (2) 220 outlets and several 110 outlets.
Updated features include: Windows '23, Hot Water ' 21, Furnace '22, Water pump '21. City Water is available at the street.
Location
State OH
County Medina
Rooms
Basement Full, Partially Finished
Main Level Bedrooms 3
Interior
Interior Features Open Floorplan
Heating Propane
Cooling Central Air, Ceiling Fan(s)
Fireplaces Number 1
Fireplaces Type Living Room, Wood Burning
Fireplace Yes
Window Features Double Pane Windows
Appliance Dishwasher, Range, Refrigerator
Laundry In Basement
Exterior
Garage Attached, Driveway, Garage
Garage Spaces 2.5
Garage Description 2.5
Fence Chain Link, Partial
Pool None
Waterfront No
Water Access Desc Cistern
View Rural
Roof Type Shingle
Accessibility Accessible Approach with Ramp
Porch Porch
Private Pool No
Building
Lot Description Back Yard, Few Trees
Entry Level Two
Foundation Block
Sewer Septic Tank
Water Cistern
Architectural Style Ranch
Level or Stories Two
Schools
School District Cloverleaf Lsd - 5204
Others
Tax ID 013-14A-21-017
Financing FHA
Special Listing Condition Real Estate Owned
Read Less Info
Want to know what your home might be worth? Contact us for a FREE valuation!

Our team is ready to help you sell your home for the highest possible price ASAP
Bought with Carri A Roschival • EXP Realty, LLC.
GET MORE INFORMATION





