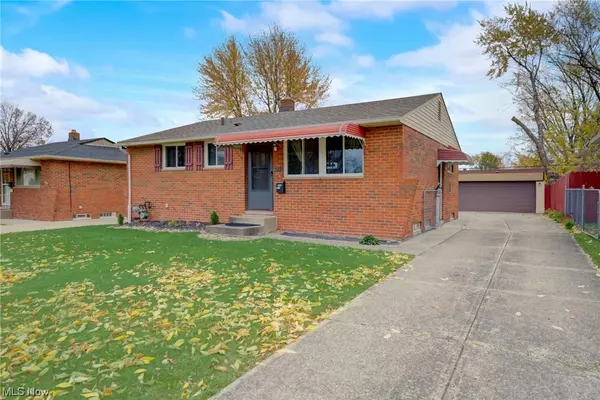For more information regarding the value of a property, please contact us for a free consultation.
Key Details
Sold Price $192,500
Property Type Single Family Home
Sub Type Single Family Residence
Listing Status Sold
Purchase Type For Sale
Square Footage 1,287 sqft
Price per Sqft $149
Subdivision Brookpark Acres 02
MLS Listing ID 4503413
Sold Date 03/01/24
Style Ranch
Bedrooms 2
Full Baths 2
HOA Y/N No
Abv Grd Liv Area 858
Year Built 1960
Annual Tax Amount $2,596
Lot Size 6,599 Sqft
Acres 0.1515
Property Description
All brick ranch home located on a quite street in Brook Park. This house was originally 3 bedrooms, however, the sellers knocked out two walls creating a larger master bedroom and a larger kitchen/dining area. All of the windows have been updated as well as flooring in the kitchen. There is hardwood flooring throughout the home. The interior was painted in 2020. The bathroom walls were redone in 2010 and the vent updated in 2014. Bathroom flooring and grab bars were installed in 2023. The basement was partially finished in 2016 including updated carpet, leaving you with a man cave, another entertaining area as well as using it as a bedroom! You will find storage areas and laundry room an another full bath on the other half! The entire basement has been waterproofed by Ohio State Waterproofing in 2011, updated with new sump pump, battery, and humidifier in 2022 and is transferable. The electrical has been updated through the home. New hot water tank was installed in 2022, New furnace was installed in 2018, and the garage has a newer electrical opener, along with electrical service and a floor drain. A new shed 10’ X 14’ was built in 2021. Gutter guards were installed in 2022 and includes a transferable warranty. The roof was taken down to the rafters, all new 1/2” CDX, 4-P;y Plywood was installed with IKO shingles in March of 2020. New kitchen cabinets were installed in July 2020. The backyard has a great space. There is a patio that comes with a large privacy fenced in yard
Location
State OH
County Cuyahoga
Direction West
Rooms
Basement Full, Finished, Partially Finished, Sump Pump
Main Level Bedrooms 2
Interior
Heating Forced Air, Gas
Cooling Central Air
Fireplace No
Appliance Dryer, Range, Refrigerator, Washer
Exterior
Garage Drain, Detached, Electricity, Garage, Garage Door Opener, Paved
Garage Spaces 2.0
Garage Description 2.0
Fence Privacy
View Y/N Yes
Water Access Desc Public
View City
Roof Type Asphalt,Fiberglass
Porch Patio
Building
Lot Description Flat, Level
Faces West
Entry Level One
Sewer Public Sewer
Water Public
Architectural Style Ranch
Level or Stories One
Schools
School District Berea Csd - 1804
Others
Tax ID 343-29-087
Acceptable Financing Cash, Conventional, FHA, VA Loan
Listing Terms Cash, Conventional, FHA, VA Loan
Financing Conventional
Read Less Info
Want to know what your home might be worth? Contact us for a FREE valuation!

Our team is ready to help you sell your home for the highest possible price ASAP
Bought with Samuel J LoFaso III • LoFaso Real Estate Services
GET MORE INFORMATION





