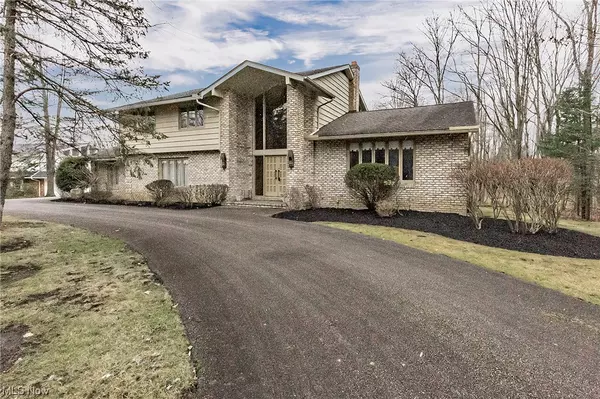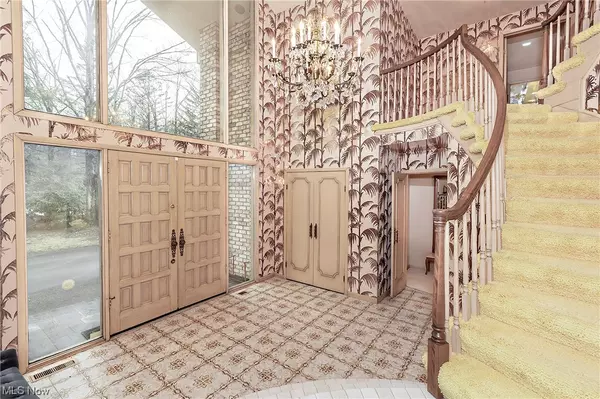For more information regarding the value of a property, please contact us for a free consultation.
Key Details
Sold Price $617,000
Property Type Single Family Home
Sub Type Single Family Residence
Listing Status Sold
Purchase Type For Sale
Square Footage 4,678 sqft
Price per Sqft $131
Subdivision Huntington Hollow
MLS Listing ID 5017847
Sold Date 03/29/24
Style Split-Level
Bedrooms 4
Full Baths 3
Half Baths 1
HOA Y/N No
Abv Grd Liv Area 3,628
Year Built 1976
Annual Tax Amount $10,662
Tax Year 2023
Lot Size 1.120 Acres
Acres 1.12
Property Description
Elegant Residence with Renovation Potential. Seize the opportunity to reimagine and renovate this exquisite home nestled within the coveted Hunting Hollow Subdivision. From its inviting circular drive to the grand entryway adorned with floor-to-ceiling windows, this property offers a canvas for sophisticated transformation. Location and premium lot! Step into the spacious family room and formal dining area with vaulted ceilings, offering a canvas for your creative vision. The welcoming kitchen, complete with abundant cabinet space and a generous dining area, awaits culinary exploration and entertaining endeavors. Retreat to the first-floor primary bedroom with an attached bathroom, while the second floor offers additional bedrooms, a study/loft room, and the possibility of a second primary suite. Embrace the opportunity for customization with a partially finished lower level and revel in the convenience of an attached three-car garage. Set on a picturesque 1.12-acre lot, this home promises a lifestyle of sophistication and charm amidst natural beauty. Don't miss the chance to make this residence your own and unlock its limitless potential. Schedule your viewing today and embark on a journey of refinement and transformation.
Location
State OH
County Cuyahoga
Direction West
Rooms
Basement Crawl Space, Partially Finished
Main Level Bedrooms 1
Interior
Heating Forced Air
Cooling Central Air
Fireplaces Number 1
Fireplace Yes
Exterior
Garage Attached, Garage, Garage Faces Side
Garage Spaces 3.0
Garage Description 3.0
Waterfront No
Water Access Desc Public
Roof Type Asphalt,Fiberglass
Porch Deck
Private Pool No
Building
Faces West
Story 2
Entry Level Three Or More,Two,Multi/Split
Sewer Public Sewer
Water Public
Architectural Style Split-Level
Level or Stories Three Or More, Two, Multi/Split
Schools
School District Orange Csd - 1823
Others
Tax ID 872-31-040
Financing Cash
Read Less Info
Want to know what your home might be worth? Contact us for a FREE valuation!

Our team is ready to help you sell your home for the highest possible price ASAP
Bought with Christopher Moscarino • Keller Williams Elevate
GET MORE INFORMATION





