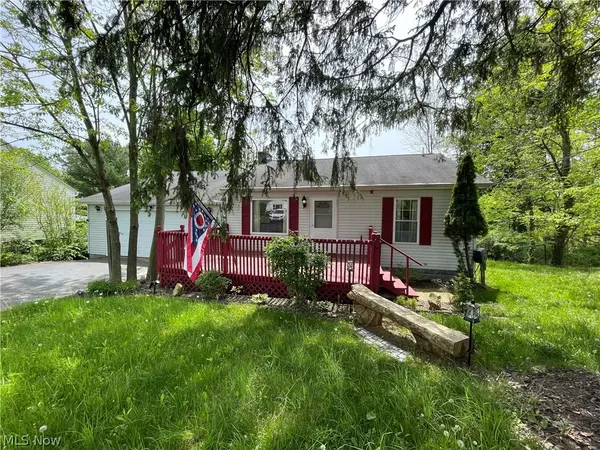For more information regarding the value of a property, please contact us for a free consultation.
Key Details
Sold Price $145,000
Property Type Single Family Home
Sub Type Single Family Residence
Listing Status Sold
Purchase Type For Sale
Square Footage 1,007 sqft
Price per Sqft $143
Subdivision Clearview Heights 02
MLS Listing ID 5034823
Sold Date 06/24/24
Style Ranch
Bedrooms 2
Full Baths 1
HOA Y/N No
Abv Grd Liv Area 1,007
Year Built 1922
Annual Tax Amount $2,956
Tax Year 2023
Lot Size 0.907 Acres
Acres 0.9074
Property Description
Affordable opportunity to live in a park-like setting, while still being close to highways and city amenities! Nearly 1 full acre of private wooded lot with creek and house has 1,007sqft. of above ground living space. Furnace new 2023 with MERV filter; Septic new 2020; Washer ~2022; Range ~2021; several newer windows; Roof’s ridge vent & some flashing replaced within last 4 years. Kitchen has stainless steel appliances and acrylic countertop. Laundry room is large enough to section off for other uses such as an office or rec area. There are decks in the front yard and backyard, and plenty of charming places for outdoor furniture. It’s a unique, must-check-out property! Call today for a private showing.
Location
State OH
County Cuyahoga
Direction North
Rooms
Other Rooms Shed(s)
Basement Exterior Entry, Partial, Concrete, Unfinished
Main Level Bedrooms 2
Interior
Interior Features Bookcases, Ceiling Fan(s)
Heating Forced Air
Cooling Central Air, Ceiling Fan(s)
Fireplace No
Window Features Drapes
Appliance Dryer, Dishwasher, Disposal, Microwave, Range, Refrigerator, Washer
Laundry Gas Dryer Hookup, Laundry Room
Exterior
Exterior Feature Private Yard, Storage
Garage Attached, Driveway, Garage Faces Front, Garage
Garage Spaces 2.0
Garage Description 2.0
Fence Other, Partial
Pool None
Waterfront No
Water Access Desc Public
View Trees/Woods
Roof Type Asphalt,Fiberglass
Porch Deck
Private Pool No
Building
Lot Description Back Yard, Front Yard, Rectangular Lot, Rolling Slope, Many Trees, Steep Slope, Stream/Creek, Spring, Wooded
Faces North
Foundation Block
Sewer Septic Tank
Water Public
Architectural Style Ranch
Level or Stories One
Additional Building Shed(s)
Schools
School District Bedford Csd - 1803
Others
Tax ID 813-30-014
Acceptable Financing Cash, Conventional, FHA, VA Loan
Listing Terms Cash, Conventional, FHA, VA Loan
Financing Conventional
Read Less Info
Want to know what your home might be worth? Contact us for a FREE valuation!

Our team is ready to help you sell your home for the highest possible price ASAP
Bought with Elizabeth DeNigris • McDowell Homes Real Estate Services
GET MORE INFORMATION





