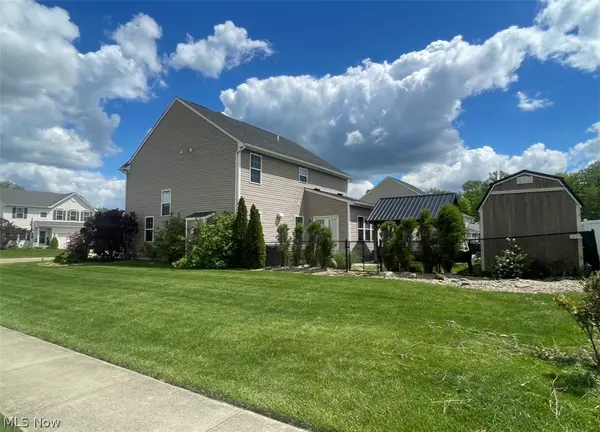For more information regarding the value of a property, please contact us for a free consultation.
Key Details
Sold Price $369,900
Property Type Single Family Home
Sub Type Single Family Residence
Listing Status Sold
Purchase Type For Sale
Square Footage 3,274 sqft
Price per Sqft $112
Subdivision Westbrook Estates Ph Iii
MLS Listing ID 5048609
Sold Date 07/23/24
Style Bi-Level
Bedrooms 4
Full Baths 3
Half Baths 1
HOA Y/N No
Abv Grd Liv Area 2,408
Year Built 2015
Annual Tax Amount $3,562
Tax Year 2023
Lot Size 0.262 Acres
Acres 0.262
Property Description
Vacation at home in this lovely 4 bedroom, 4 bathroom updated home in the Tuslaw school district. Situated on a corner lot leading to a culdesac this 1 owner home is sure to have something for everyone. Starting with the open floor plan on the main level with a beautiful stone fireplace, custom shelves and a morning room providing tons of natural light and views of the gorgeous backyard. The kitchen features a double wall oven, large island, breakfast bar and a new refrigerator and dishwasher in 2023. The basement has been fully finished featuring a full bath, Theater Room, dry bar/ rec room and another room perfect for a home gym/ playroom or office. The 2nd story features 4 large bedrooms including a master suite with a walk in closet and full bath with a double vanity, walk in shower and jacuzzi tub. The laundry room is also conveniently located on the 2nd floor for easy access to all of the bedrooms with a new washer and dryer in 2023. Outside you will find a large patio with custom pavilion, mature landscaping, jacuzzi hot tub and a large oval pool from Litehouse pools with new pump in 2024. The home also has a custom sound system going to all 3 floors and to the outside patio. Agent owned
Location
State OH
County Stark
Direction North
Rooms
Basement Full, Finished, Sump Pump
Interior
Interior Features Breakfast Bar, Bookcases, Chandelier, Dry Bar, Double Vanity, Entrance Foyer, Eat-in Kitchen, High Ceilings, Kitchen Island, Open Floorplan, Sound System, Walk-In Closet(s), Jetted Tub, Wired for Sound
Heating Forced Air, Gas
Cooling Central Air
Fireplaces Number 1
Fireplaces Type Gas
Fireplace Yes
Window Features Double Pane Windows,ENERGY STAR Qualified Windows,Screens
Appliance Built-In Oven, Dryer, Dishwasher, Disposal, Microwave, Range, Refrigerator, Washer
Laundry Washer Hookup, Gas Dryer Hookup, In Unit, Upper Level
Exterior
Parking Features Attached, Direct Access, Driveway, Garage
Garage Spaces 2.0
Garage Description 2.0
Fence Back Yard
Pool Above Ground
Water Access Desc Public
Roof Type Asphalt,Fiberglass
Porch Covered, Patio
Private Pool Yes
Building
Lot Description Corner Lot, Cul-De-Sac, Front Yard, Garden, Landscaped
Faces North
Story 2
Foundation Block
Builder Name Ryan Homes
Sewer Public Sewer
Water Public
Architectural Style Bi-Level
Level or Stories Two, Multi/Split
Schools
School District Tuslaw Lsd - 7617
Others
Tax ID 00504873
Security Features Smoke Detector(s)
Acceptable Financing Cash, Conventional, FHA, VA Loan
Listing Terms Cash, Conventional, FHA, VA Loan
Financing FHA
Read Less Info
Want to know what your home might be worth? Contact us for a FREE valuation!

Our team is ready to help you sell your home for the highest possible price ASAP
Bought with Mykaela Miller • McInturf Realty
GET MORE INFORMATION





