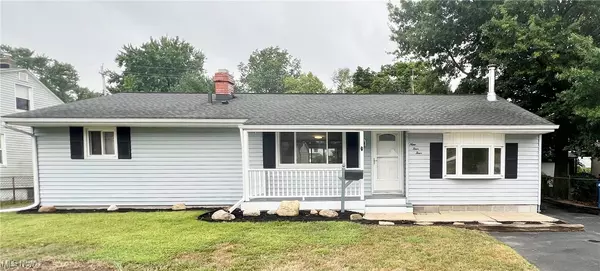For more information regarding the value of a property, please contact us for a free consultation.
Key Details
Sold Price $172,700
Property Type Single Family Home
Sub Type Single Family Residence
Listing Status Sold
Purchase Type For Sale
MLS Listing ID 5057963
Sold Date 08/26/24
Style Ranch
Bedrooms 3
Full Baths 1
HOA Y/N No
Year Built 1962
Annual Tax Amount $3,096
Tax Year 2023
Lot Size 3,998 Sqft
Acres 0.0918
Property Description
Welcome home to this 3 bedroom 1 bathroom ranch! Ample parking for more than few cars. This house sits across two lots with a nice sized backyard that is almost all fenced in except for the driveway. 1 car detached garage with a overhang area for seating or storage. Relaxing can be done on the front or back porch. Roof is about 7 years old. Lots of updates in the last 2 years that include; new hot water tank, new paint, new plumbing, new flooring, garage sided, new door, seal coating driveway and some landscaping. This house is a little bigger than your standard 3bd 1ba ranch and offers a oversized family room that attaches to laundry room with still having an additional living room area as you enter the home. A wood burning or similar style stove could be added to this room. Triple wall venting is present. Within walking distance to Osborne park, Lake Erie and Willoughby pool.
Location
State OH
County Lake
Rooms
Basement Crawl Space
Main Level Bedrooms 3
Interior
Heating Forced Air, Gas
Cooling Ceiling Fan(s)
Fireplace No
Exterior
Parking Features Additional Parking, Asphalt, Detached, Garage
Garage Spaces 1.0
Garage Description 1.0
Water Access Desc Public
Roof Type Shingle
Private Pool No
Building
Foundation Slab
Sewer Public Sewer
Water Public
Architectural Style Ranch
Level or Stories One
Schools
School District Willoughby-Eastlake - 4309
Others
Tax ID 27-B-055-B-00-072-0
Financing Conventional
Special Listing Condition Standard
Read Less Info
Want to know what your home might be worth? Contact us for a FREE valuation!

Our team is ready to help you sell your home for the highest possible price ASAP
Bought with Terri Brandetsas • McDowell Homes Real Estate Services
GET MORE INFORMATION





