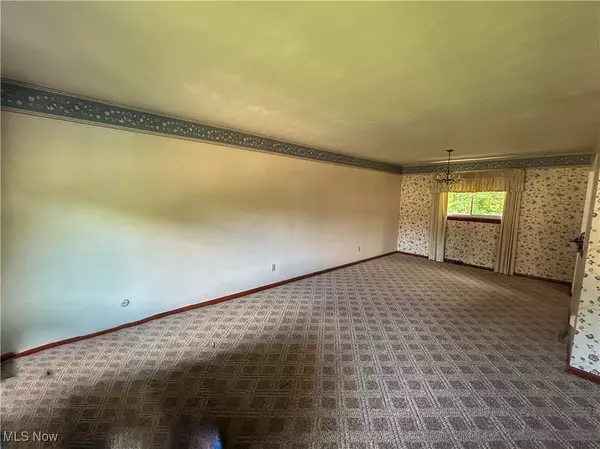For more information regarding the value of a property, please contact us for a free consultation.
Key Details
Sold Price $190,000
Property Type Single Family Home
Sub Type Single Family Residence
Listing Status Sold
Purchase Type For Sale
Square Footage 2,080 sqft
Price per Sqft $91
Subdivision Brookwood 6
MLS Listing ID 5061912
Sold Date 09/25/24
Style Split-Level
Bedrooms 3
Full Baths 1
Half Baths 1
HOA Y/N No
Abv Grd Liv Area 2,080
Year Built 1966
Annual Tax Amount $1,767
Tax Year 2023
Lot Size 0.258 Acres
Acres 0.258
Property Description
When you find a one owner home that has been maintained with pride and precision, located in an extremely desirable neighborhood, priced below market value, offering a seller paid one year home warranty for a worry free purchase, it's definitely "YOUR" day. Welcome to 4667 S Warwick Drive. This fantastic split level home boasts over 1600 square feet of finished living space as well as a fantastic, private, backyard that is fenced in and comes with a concrete patio area and an additional 8X12 shed for ample storage. You will also thoroughly appreciate the extra deep 2 car attached garage with all the additional cabinet space and the conveniently wide concrete drive. This fantastic family home offers an inviting front porch, a very spacious living room/dining room, a great eat in kitchen, 3 spacious bedrooms with ample closet space, 1.5 baths, a finished basement area with walk out to the backyard patio, a separate utility room, newer windows throughout, central air, a newer furnace and hot water tank, all maintained and loved by the original owner. The home also comes with a seller provided one year home warranty for a worry free purchase. All appliances present in the home will convey to the buyer at time of transfer. Seller is selling the home AS IS. Call today for a private showing and find out why today is "YOUR" day. This fantastic home is priced to sell so call today!!
Location
State OH
County Mahoning
Rooms
Basement Full
Main Level Bedrooms 3
Interior
Heating Forced Air, Gas
Cooling Central Air
Fireplace No
Exterior
Garage Attached, Garage, Paved
Garage Spaces 2.0
Garage Description 2.0
Waterfront No
Water Access Desc Public
Roof Type Asphalt,Fiberglass
Private Pool No
Building
Sewer Public Sewer
Water Public
Architectural Style Split-Level
Level or Stories Two, Multi/Split
Schools
School District Austintown Lsd - 5001
Others
Tax ID 48-112-0-050.00-0
Financing Conventional
Special Listing Condition Standard
Read Less Info
Want to know what your home might be worth? Contact us for a FREE valuation!

Our team is ready to help you sell your home for the highest possible price ASAP
Bought with Jamie Gunia • Berkshire Hathaway HomeServices Stouffer Realty
GET MORE INFORMATION





