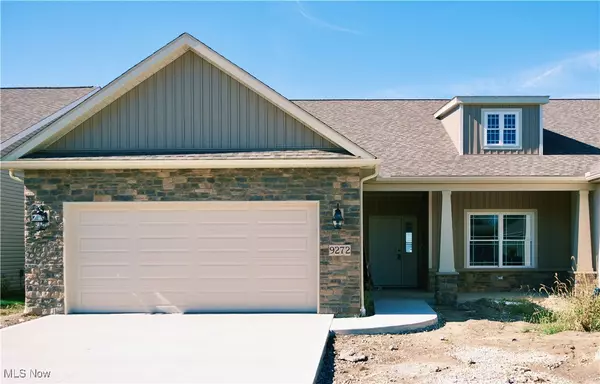For more information regarding the value of a property, please contact us for a free consultation.
Key Details
Sold Price $395,000
Property Type Single Family Home
Sub Type Single Family Residence
Listing Status Sold
Purchase Type For Sale
Square Footage 1,869 sqft
Price per Sqft $211
Subdivision Autumn Meadows
MLS Listing ID 5063438
Sold Date 10/12/24
Style Colonial
Bedrooms 3
Full Baths 2
Half Baths 1
HOA Fees $18/ann
HOA Y/N Yes
Abv Grd Liv Area 1,869
Year Built 2024
Annual Tax Amount $4,500
Tax Year 2023
Lot Size 5,122 Sqft
Acres 0.1176
Property Description
REMARKS
Public Remarks - Customer View (2000 Max Characters)
Private Remarks - Members Only (1000 Max Characters)
Version 1.0 / August 2024 Page 11 Initials/Date: _______ _______
Directions (1000 Max Characters)
Energy Generation
Generator - Wired Other Solar Power Turbines
Microfit Solar Grid Mounts Solar Roof Mounts Wind Power
Indoor Air Quality
Contaminant Contol Moisture Control
Int Pest Mgmt. Ventilation
Water Conservation
Eff Hot Water Dist Green Infra Water Recycling
Gray Water System Low-Flow Fix Water-Smart Landscaping
GREEN ENERGY CONT'D
Move-In Ready! This stunning 2 story features a first floor Master Bedroom and Bath. It also has a first floor Laundry
and an open floor plan. This home is currently available and was completed in 2024. The eat in kitchen has an Island
and plenty of cabinets with granite countertops and even a pantry! The owners suite has dual sinks/ stand up shower
and a huge walk in closet. Upstairs you will find 2 bedrooms with a shared bathroom. Huge unfinished basement That
is a blank canvas should you choose to finishe! It already has roughed in plumbing for a future bathroom. This home
also has Hot water on demand. This home also features both front and rear covered Porches! 2 car garage with water
and electric. This community in Seville Ohio offers immediate access to Both I-71 and I-76 for quick access to almost
anywhere in Northeast Ohio
Location
State OH
County Medina
Community Fishing, Sidewalks
Direction North
Rooms
Other Rooms None
Basement Full, Sump Pump
Main Level Bedrooms 1
Interior
Interior Features Ceiling Fan(s), Eat-in Kitchen, Granite Counters, High Ceilings, Primary Downstairs, Vaulted Ceiling(s)
Heating Gas
Cooling Central Air, Ceiling Fan(s)
Fireplaces Number 1
Fireplaces Type Decorative, Electric, Great Room, Ventless, Other
Furnishings Unfurnished
Fireplace Yes
Window Features Double Pane Windows,Insulated Windows,Low-Emissivity Windows,Screens
Appliance Dishwasher, Disposal, Microwave, Range
Laundry Washer Hookup, Electric Dryer Hookup, Inside, Main Level, Laundry Room, Laundry Tub, Sink
Exterior
Exterior Feature None
Garage Attached, Concrete, Direct Access, Driveway, Electricity, Garage Faces Front, Garage, Garage Door Opener, Kitchen Level, On Street
Garage Spaces 2.0
Garage Description 2.0
Fence None
Pool None
Community Features Fishing, Sidewalks
Waterfront No
Water Access Desc Public
View Neighborhood
Roof Type Asphalt
Porch Rear Porch, Covered, Front Porch, Patio, Porch
Private Pool No
Building
Lot Description < 1/2 Acre, Back Yard, Cleared, Cul-De-Sac, City Lot, Dead End, Flat, Front Yard, Interior Lot, Irregular Lot, Level, Subdivided
Faces North
Story 2
Foundation Permanent, Block
Builder Name Decor Design Construction
Sewer Public Sewer
Water Public
Architectural Style Colonial
Level or Stories Two
Additional Building None
Schools
School District Cloverleaf Lsd - 5204
Others
HOA Name Autumn Meadows HOA
HOA Fee Include Other
Tax ID 012-21A-10-279
Security Features Carbon Monoxide Detector(s),Smoke Detector(s)
Acceptable Financing Conventional, FHA, USDA Loan, VA Loan
Listing Terms Conventional, FHA, USDA Loan, VA Loan
Financing USDA
Special Listing Condition Builder Owned
Read Less Info
Want to know what your home might be worth? Contact us for a FREE valuation!

Our team is ready to help you sell your home for the highest possible price ASAP
Bought with Elona Smurgun • Coldwell Banker Schmidt Realty
GET MORE INFORMATION



