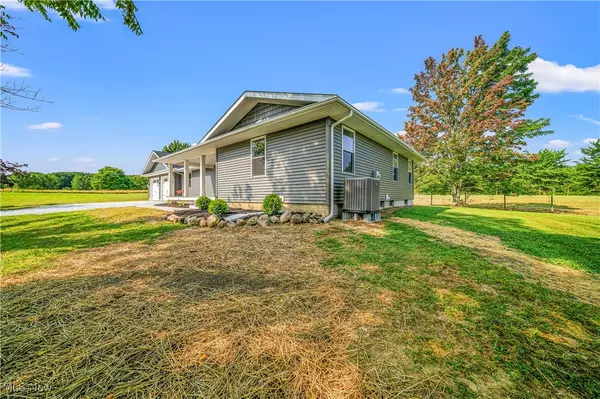For more information regarding the value of a property, please contact us for a free consultation.
Key Details
Sold Price $420,000
Property Type Single Family Home
Sub Type Single Family Residence
Listing Status Sold
Purchase Type For Sale
Square Footage 1,700 sqft
Price per Sqft $247
MLS Listing ID 5062249
Sold Date 10/24/24
Style Ranch
Bedrooms 3
Full Baths 2
Construction Status Updated/Remodeled
HOA Y/N No
Abv Grd Liv Area 1,700
Year Built 1963
Annual Tax Amount $839
Tax Year 2023
Lot Size 4.570 Acres
Acres 4.57
Property Description
Welcome to your dream country retreat! This beautifully remodeled 3-bedroom, 2-bath ranch home is nestled on 1.55 acres, offering serene views and a peaceful setting. The Covered front porch will offer many peaceful mornings and evenings. Step inside to an inviting open floor plan, where the living room features a cozy fireplace perfect for those cool country nights. The kitchen boasts stunning quartz countertops, a full appliance package, and a convenient breakfast bar, making it an ideal space for both cooking and gathering.
The dining area opens to a brand-new deck, perfect for enjoying your morning coffee while taking in the picturesque surroundings. The first-floor laundry adds to the home's convenience. The spacious main suite is a true retreat with a custom shower enclosed by glass doors and a walk-in closet.
The full basement provides ample storage space, complete with a second fireplace, ready to be transformed into your dream entertainment or relaxation area. With its idyllic country setting and modern amenities, this home offers the best of both worlds?peaceful rural living with all the comforts of a contemporary home. Don't miss out on this unique property!
Septic has been tested, report available upon request. City water!!! Yes, a country home with city water that was just tied into!!!
Location
State OH
County Ashtabula
Rooms
Other Rooms None
Basement Crawl Space, Full, Unfinished, Sump Pump
Main Level Bedrooms 3
Interior
Interior Features Breakfast Bar, Built-in Features, Ceiling Fan(s), Open Floorplan, Pantry
Heating Electric, Forced Air, Fireplace(s), Heat Pump, Wood
Cooling Central Air, Electric, Heat Pump
Fireplaces Number 2
Fireplaces Type Basement, Living Room, Wood Burning
Fireplace Yes
Appliance Dishwasher, Microwave, Range, Refrigerator
Laundry Main Level, Laundry Tub, Sink
Exterior
Garage Attached, Driveway, Garage Faces Front, Garage, Garage Door Opener
Garage Spaces 2.0
Garage Description 2.0
Pool None
Waterfront No
View Y/N Yes
Water Access Desc Public
View Trees/Woods
Roof Type Asphalt,Fiberglass
Porch Covered, Deck, Porch
Private Pool No
Building
Foundation Block
Sewer Septic Tank
Water Public
Architectural Style Ranch
Level or Stories One
Additional Building None
Construction Status Updated/Remodeled
Schools
School District Geneva Area Csd - 404
Others
Tax ID 220010003800
Financing FHA
Special Listing Condition Standard
Read Less Info
Want to know what your home might be worth? Contact us for a FREE valuation!

Our team is ready to help you sell your home for the highest possible price ASAP
Bought with Chantel Lovelady • Howard Hanna
GET MORE INFORMATION





