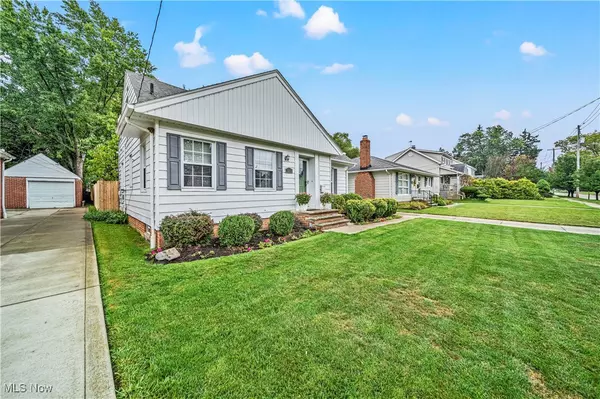For more information regarding the value of a property, please contact us for a free consultation.
Key Details
Sold Price $289,900
Property Type Single Family Home
Sub Type Single Family Residence
Listing Status Sold
Purchase Type For Sale
Square Footage 2,402 sqft
Price per Sqft $120
MLS Listing ID 5072474
Sold Date 10/28/24
Style Bungalow,Cape Cod
Bedrooms 3
Full Baths 2
HOA Y/N No
Abv Grd Liv Area 1,562
Year Built 1950
Annual Tax Amount $3,997
Tax Year 2023
Lot Size 10,698 Sqft
Acres 0.2456
Property Description
You will not want to miss this show stopper with gorgeous and tasteful renovations inside and out. This 3 bedroom 2 bath home offers hardwood flooring throughout the living room, dining room and two main floor bedrooms. Luxury vinyl plank flooring installed throughout the kitchen to the lower level rec room. Neutral granite counters within the kitchen. This home allows for multiple areas to relax whether next to the fire place in the living room, family room off of the dining area leading out to the back yard, or in the lower level rec room with a great amount of space for entertaining. The wall of cabinetry in the lower level has outlets to plug small kitchen appliances to keep food warm while entertaining. There is also a finished bonus room in the lower level. The upstairs has a loft that can be used for an office or dressing area with a very large connecting bedroom and multiple areas for storage. The two car garage has stairs leading up to an additional storage area for convenience. The brand new fully fenced back yard will be your new oasis of relaxation with a covered patio, fireplace and beautiful gardens surrounding your exterior entertainment space. Feel free to check out the 3D Tour offered. Schedule your private viewing today to see if this is the home you have been holding out for!
Location
State OH
County Cuyahoga
Community Laundry Facilities, Medical Service, Playground, Park, Pool, Shopping, Public Transportation
Direction West
Rooms
Basement Finished, Partially Finished, Storage Space
Main Level Bedrooms 2
Interior
Interior Features Built-in Features, Ceiling Fan(s), Granite Counters
Heating Forced Air, Fireplace(s), Gas
Cooling Central Air, Window Unit(s)
Fireplaces Number 1
Fireplaces Type Living Room, Wood Burning
Fireplace Yes
Appliance Dryer, Dishwasher, Microwave, Range, Washer
Laundry In Basement
Exterior
Exterior Feature Garden, Private Yard
Garage Additional Parking, Detached, Electricity, Garage, Garage Door Opener, Paved, Storage
Garage Spaces 2.0
Garage Description 2.0
Fence Back Yard, Fenced, Full, Privacy, Wood
Pool Community
Community Features Laundry Facilities, Medical Service, Playground, Park, Pool, Shopping, Public Transportation
Waterfront No
Water Access Desc Public
Roof Type Asphalt,Fiberglass
Accessibility None
Porch Covered, Patio, Porch
Private Pool No
Building
Lot Description Back Yard, Front Yard, Landscaped, Secluded
Faces West
Sewer Public Sewer
Water Public
Architectural Style Bungalow, Cape Cod
Level or Stories Three Or More, Two
Schools
School District Mayfield Csd - 1819
Others
Tax ID 861-06-053
Acceptable Financing Cash, Conventional, FHA, VA Loan
Listing Terms Cash, Conventional, FHA, VA Loan
Financing Cash
Read Less Info
Want to know what your home might be worth? Contact us for a FREE valuation!

Our team is ready to help you sell your home for the highest possible price ASAP
Bought with Rebecca Nedelka • EXP Realty, LLC.
GET MORE INFORMATION





