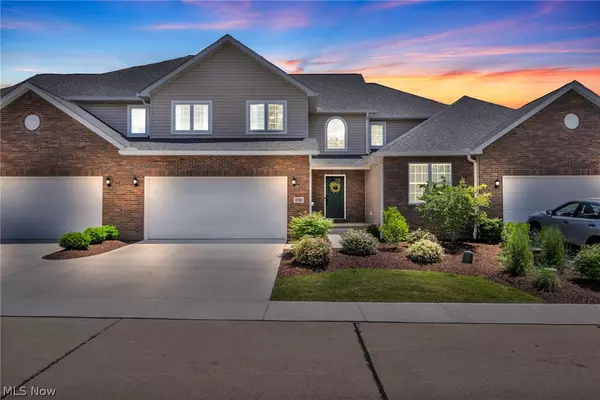For more information regarding the value of a property, please contact us for a free consultation.
Key Details
Sold Price $374,000
Property Type Single Family Home
Sub Type Single Family Residence
Listing Status Sold
Purchase Type For Sale
Square Footage 1,960 sqft
Price per Sqft $190
Subdivision Links
MLS Listing ID 5043085
Sold Date 11/15/24
Style Cluster Home,Contemporary,Colonial
Bedrooms 3
Full Baths 2
Half Baths 1
HOA Fees $39/ann
HOA Y/N Yes
Abv Grd Liv Area 1,960
Year Built 2022
Annual Tax Amount $6,817
Tax Year 2023
Lot Size 1,738 Sqft
Acres 0.0399
Property Description
Welcome to your dream home at 4708 Cypress Point Drive, a Cluster Home in The Links, nestled in the coveted Fairways Subdivision. This luxury townhouse, built in 2022 by the renowned Landmark Homes, redefines modern living w its exquisite design & thoughtful details.
Step inside & you’re welcomed by a foyer w a custom-built drop zone, perfect for staying organized & keeping your entryway clutter-free. Be wowed by the expansive gourmet kitchen, featuring a center island, granite counters, soft-close cabinets, a pantry, & a breakfast bar w seating. The open floor plan flows seamlessly from the kitchen to the dining room, where a custom chandelier sets a sophisticated tone. The great room features vaulted ceilings, a stunning corner gas fireplace & a sliding door that opens onto a 12 x 8 composite deck, ideal for entertaining or relaxing w serene lake views.
Your first-floor master suite is a true retreat, complete w a walk-in closet & a private bath featuring a double vanity & a walk-in shower. A convenient laundry room & a chic powder room complete the first floor.
Venture upstairs to discover a versatile loft w flex space, perfect for a cozy reading nook or play area. A dedicated home office makes working from home a breeze. 2 additional bedrooms & full bath provide ample space for family or guests.
Lower level is finished & features a large rec room, a bonus room & is roughed-in for full bath. This space walks out onto a spacious 30 x 12 concrete patio.
The home overlooks the community lake, providing tranquil views & a peaceful ambiance. Enjoy the community amenities, including a clubhouse w a pool, & a prime location near downtown Medina, Brunswick, & Strongsville, where shopping & dining options are plentiful.
Don’t let this gem slip away—schedule your private tour today. But hurry—homes this perfect tend to fly off the market faster than you can say “lake view!”
Location
State OH
County Medina
Rooms
Basement Full, Partially Finished, Walk-Out Access
Main Level Bedrooms 1
Interior
Interior Features Ceiling Fan(s), Entrance Foyer, Eat-in Kitchen, Granite Counters, High Ceilings, Kitchen Island, Primary Downstairs, Open Floorplan, Pantry, Recessed Lighting, Vaulted Ceiling(s), Walk-In Closet(s)
Heating Forced Air, Fireplace(s), Gas
Cooling Central Air
Fireplaces Number 1
Fireplaces Type Great Room, Gas
Fireplace Yes
Appliance Dishwasher, Disposal, Microwave, Range, Refrigerator
Laundry Main Level
Exterior
Garage Attached, Concrete, Garage
Garage Spaces 2.0
Garage Description 2.0
Fence None
Waterfront No
Waterfront Description Waterfront
Water Access Desc Public
Roof Type Asphalt,Shingle
Porch Deck, Front Porch, Patio
Private Pool No
Building
Lot Description Pond on Lot, Waterfront
Story 2
Foundation Concrete Perimeter
Sewer Public Sewer
Water Public
Architectural Style Cluster Home, Contemporary, Colonial
Level or Stories Two
Schools
School District Brunswick Csd - 5202
Others
HOA Name Fairways HOA
HOA Fee Include Association Management,Insurance,Maintenance Grounds,Maintenance Structure,Other,Recreation Facilities,Snow Removal,Trash
Tax ID 003-18C-01-253
Acceptable Financing Cash, Conventional, FHA, VA Loan
Listing Terms Cash, Conventional, FHA, VA Loan
Financing Conventional
Special Listing Condition Standard
Pets Description Yes
Read Less Info
Want to know what your home might be worth? Contact us for a FREE valuation!

Our team is ready to help you sell your home for the highest possible price ASAP
Bought with Daniela Maragos • Keller Williams Elevate
GET MORE INFORMATION





